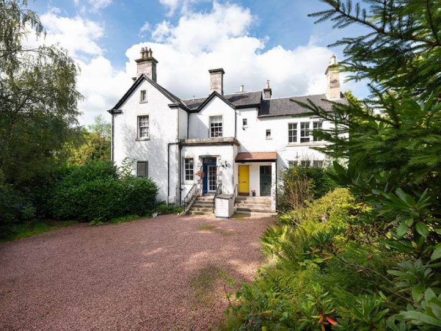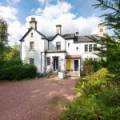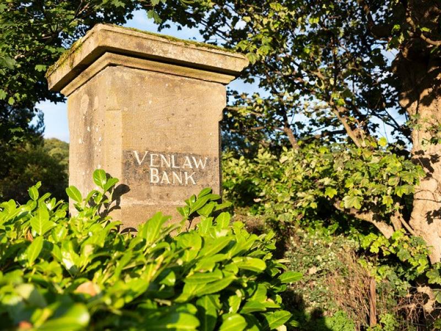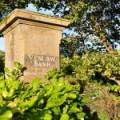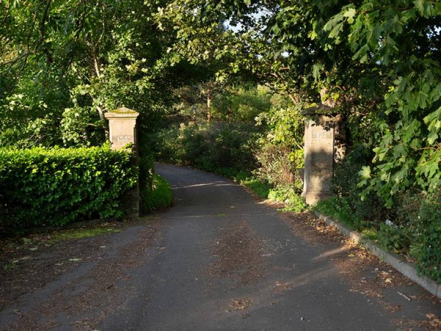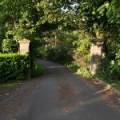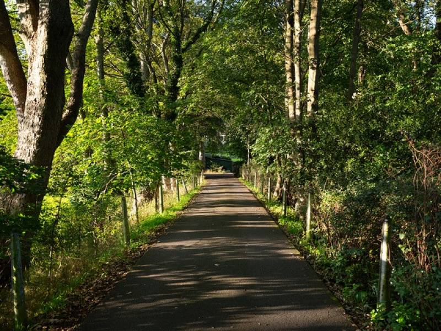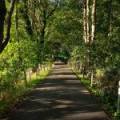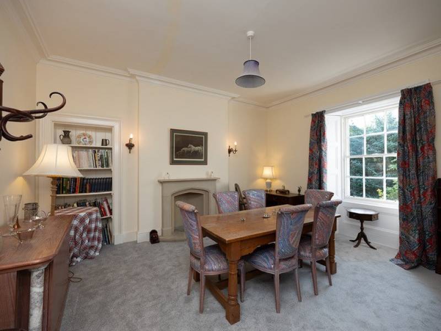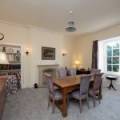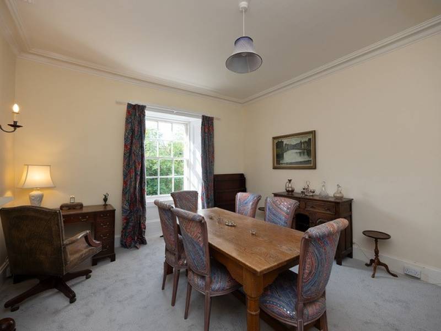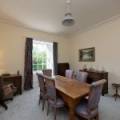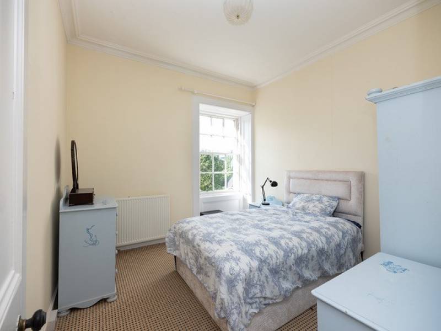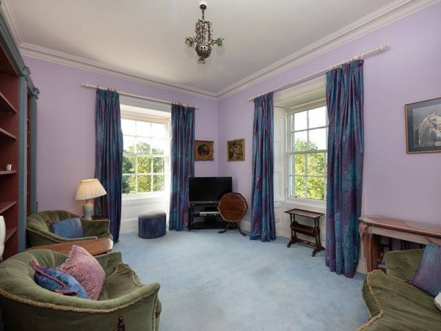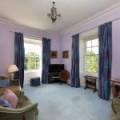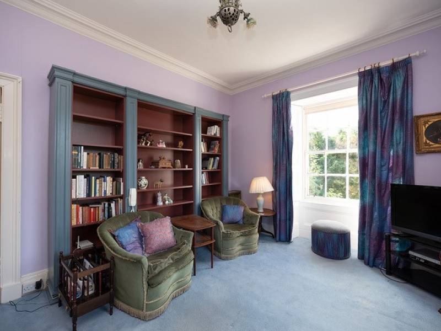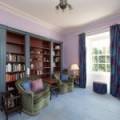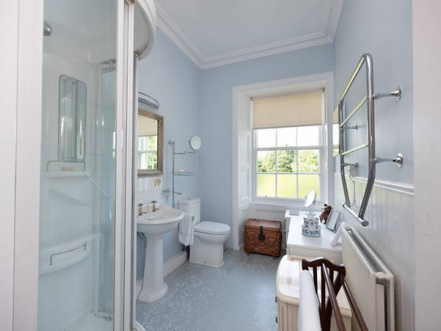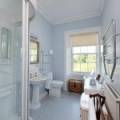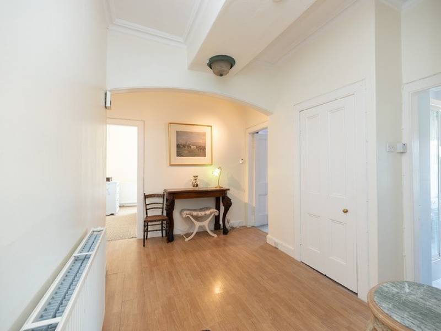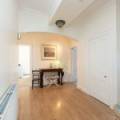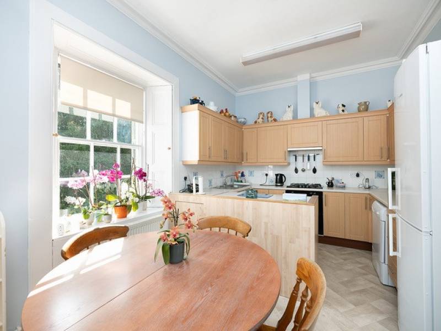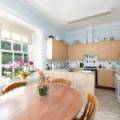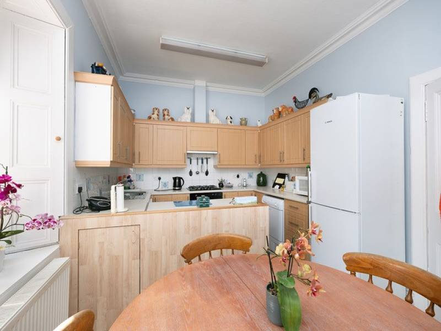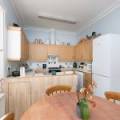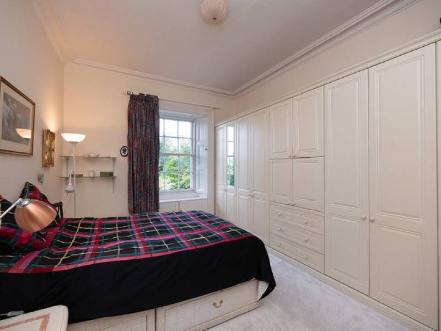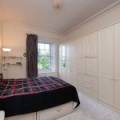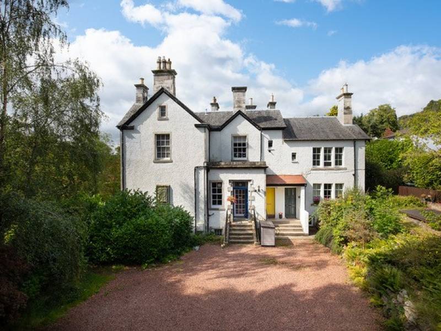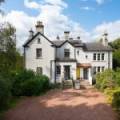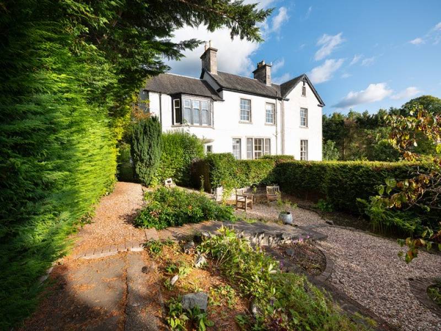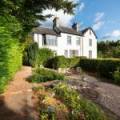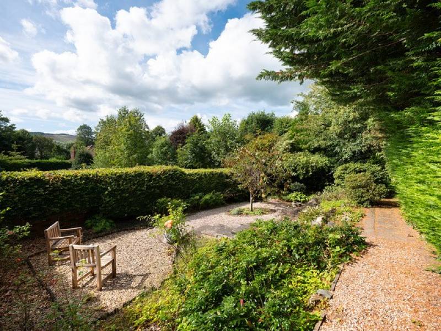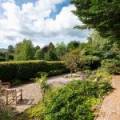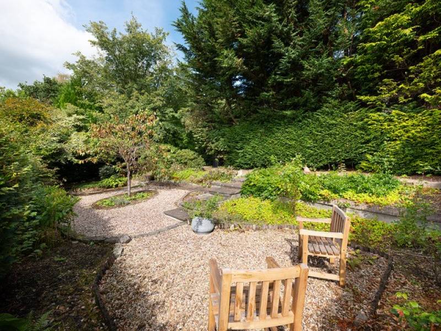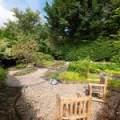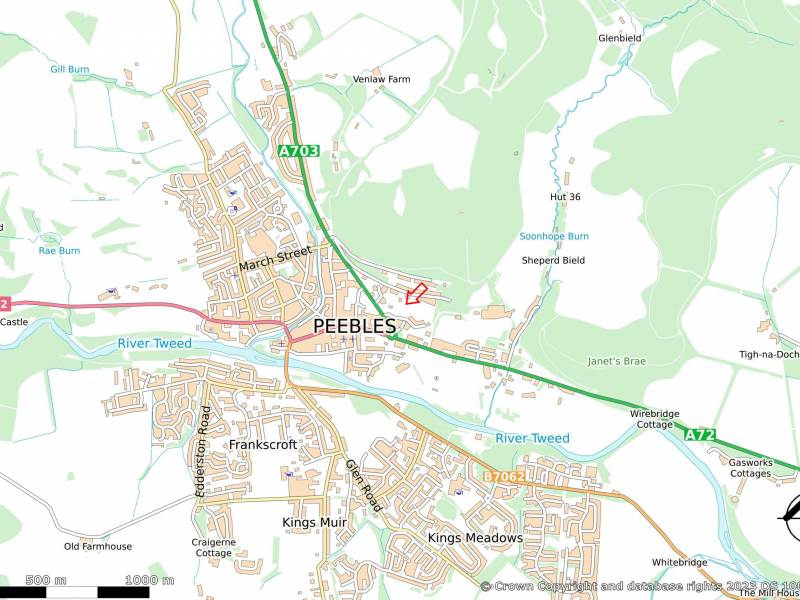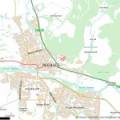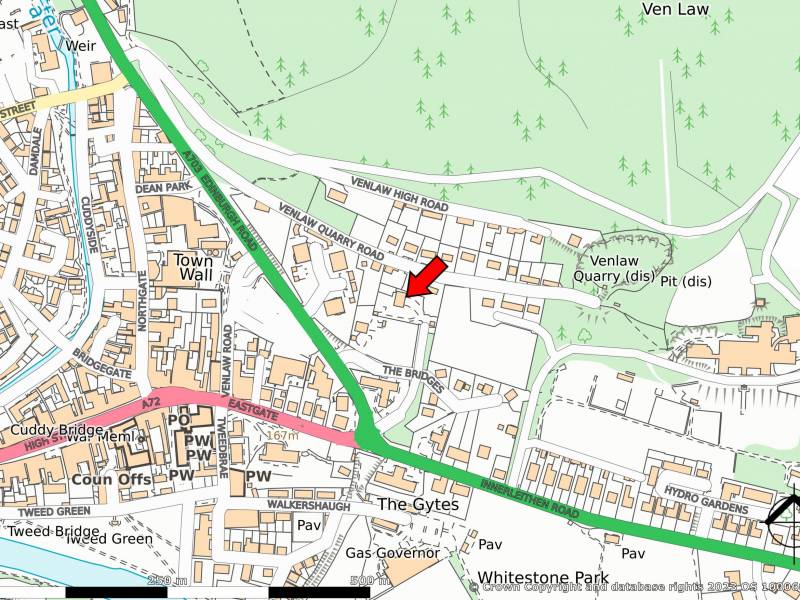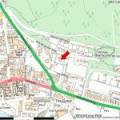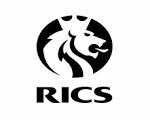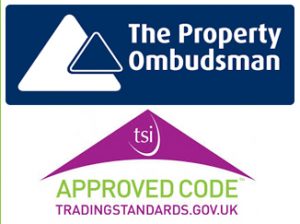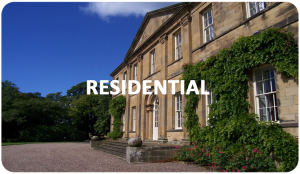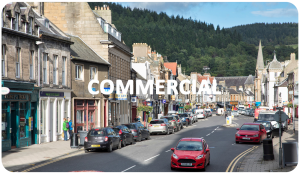Property Details
Peebles EH45 8BB
Under OfferDescription
A well-presented, first floor, three-bedroom apartment, in a converted Victorian villa, situated in a central, but private location.
House - Peebles
2 Venlaw Bank is a ground and first floor apartment which forms the upper main section of a converted Victorian house. The property has its own private entrance with entry phone and an internal staircase. The building is stone built and finished with harled walls under a slate roof. The property is presented in good condition and has been tastefully decorated throughout to utilise and enhance some of the original features.
It is accessed from a shared tarmac drive, which leads to a gravel parking area to the front of the property which is shared with two other properties.
Steps and a side path over the neighbouring garden lead from the front door to the property’s own garden, which is south facing and comprises an enclosed, terraced gravel area, link paths and a range of shrubs and trees. It is enclosed by mature hedging on the south side.
LOCATION
The property is located within a quiet, but central position within the town of Peebles. It is surrounded primarily by gardens, once forming part of the policies to the original house and now subdivided into the private gardens owned by each of the four separate properties within Venlaw Bank. The property is located only a short walk, on the level, from Peebles High Street, where many of the town’s shops and services and bus stop are located.
Within a short walk are two supermarkets, however, there is a BP petrol station, with M&S Simply Food shop and Wild Bean Café, closest to the property.
Peebles is a thriving county town, but relatively close to Edinburgh, which makes it popular for commuters and families. It retains a full range of shops and services, all of which are within easy walking distance of the property, along with three primary schools and a well-regarded secondary school.
DIRECTIONS
The shared entrance driveway leads directly off the main roundabout at the south end of Edinburgh Road, where it joins Innerleithen Road, next to the BP petrol Station.
The postcode for satnav purposes is EH45 8BB.
The What3Words locator for the property is: today.escapades.roofs
ACCOMMODATION
Ground Floor: Entrance hall with staircase leading to:
First Floor: main hall with cupboard and fixed ladder access to attic; kitchen / diner with wall and base units and various appliances; small pantry/cupboard off; Bedroom 1 with built in wardrobes and cupboards; shower room; living room with dual aspect windows to the south and west; bedroom 2 with south facing window; and Bedroom 3/dining room with south facing window and ornamental/feature fireplace.
OUTBUILDINGS
There are no outbuildings with this property.
SERVICES
Mains electricity, water, drainage and gas. Gas combination boiler central heating and hot water.
HOME REPORT
A copy of the Home Report is available to interested parties from the selling agents.
COUNCIL TAX
The property is assessed for Council Tax as Band E.
ITEMS INCLUDED
All white goods, fitted carpets, fitted blinds and curtains are included in the sale. All light fittings are also included.
ENTRY
By mutual agreement.
VIEWINGS AND FURTHER INFORMATION
For further information or to arrange an appointment to view please contact Walker Scott Ireland Ltd. Viewing is strictly by appointment. Interested parties are advised to note interest with Walker Scott Ireland Ltd in order to be kept informed of any closing date that is set. Please note, our client need not accept the highest offer, nor indeed any offer.
ANTI-MONEY LAUNDERING REGULATIONS
To comply with current Anti-Money Laundering Regulations, any offer presented must be accompanied with Notarised/certified photographic evidence of the purchaser’s identity and separate evidence of the purchaser’s residential address, or the offering parties must attend our offices with the original documents, before any acceptance of the offer can be confirmed and the property put “Under Offer”.
Property Features
- House
- 3 bed
- 1 bath



