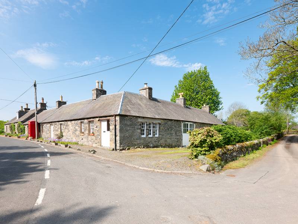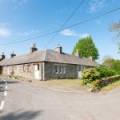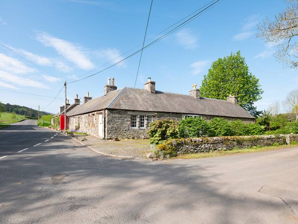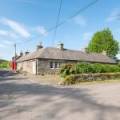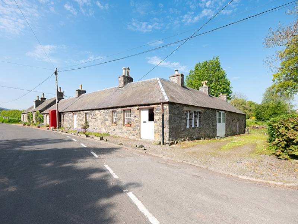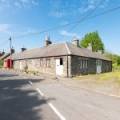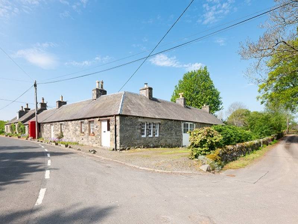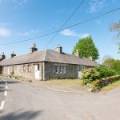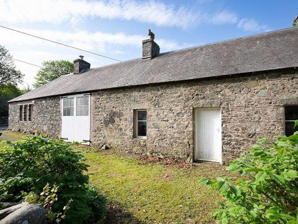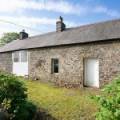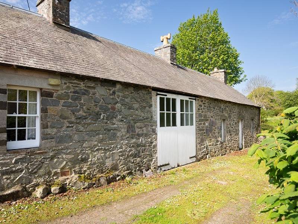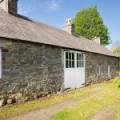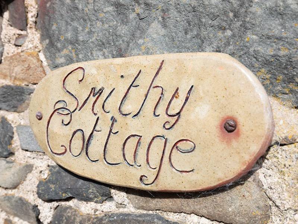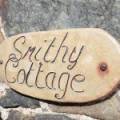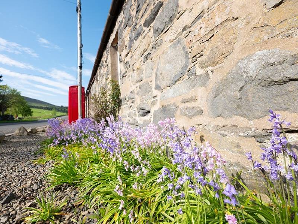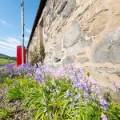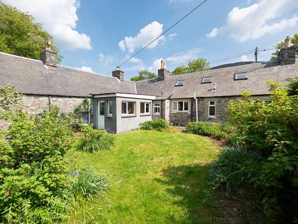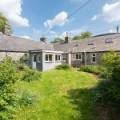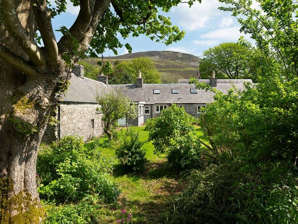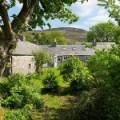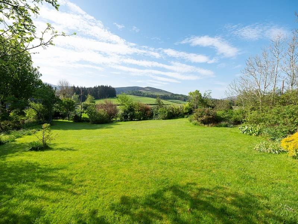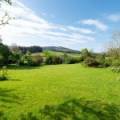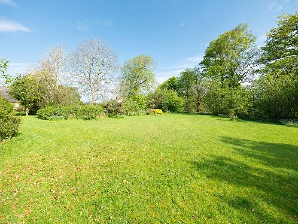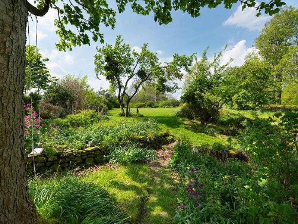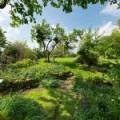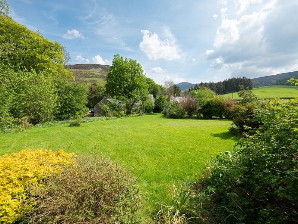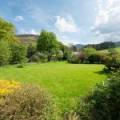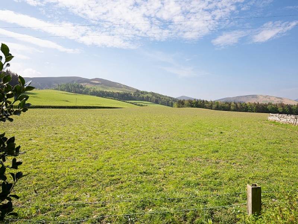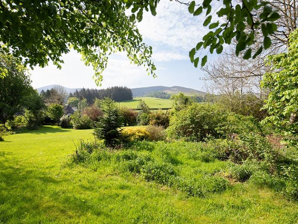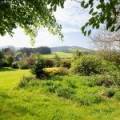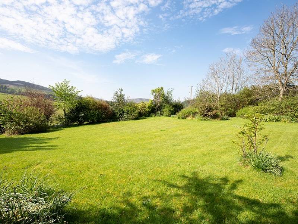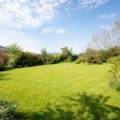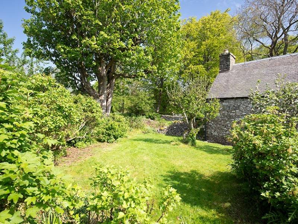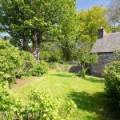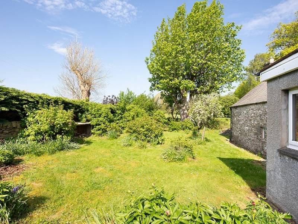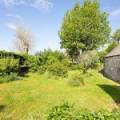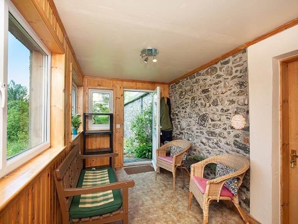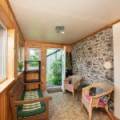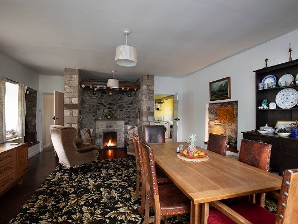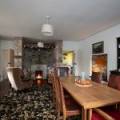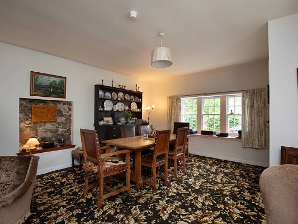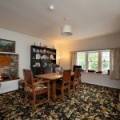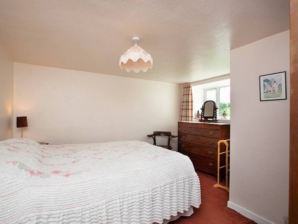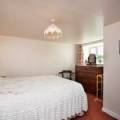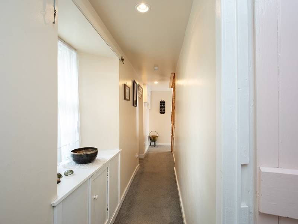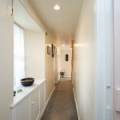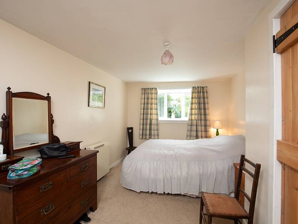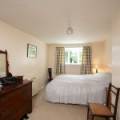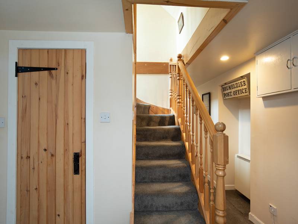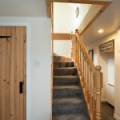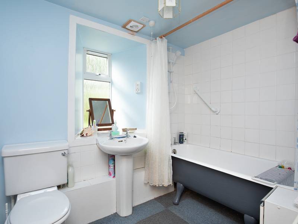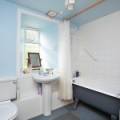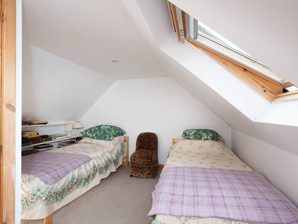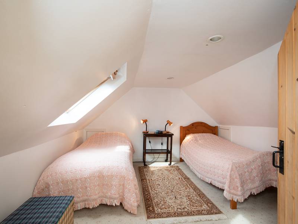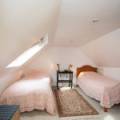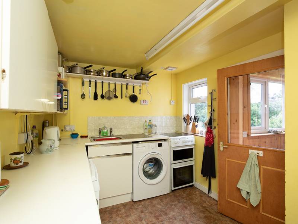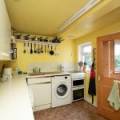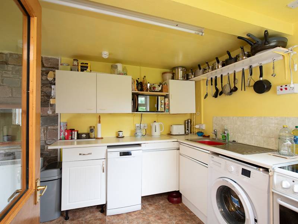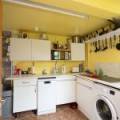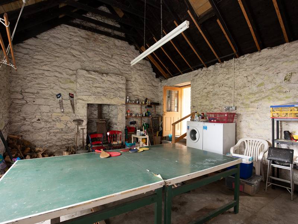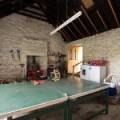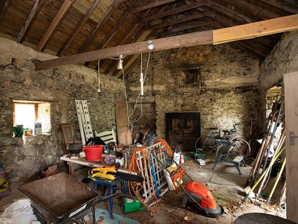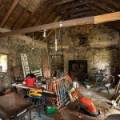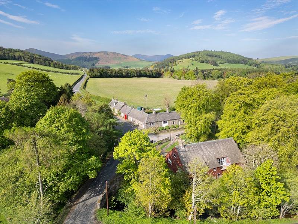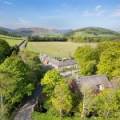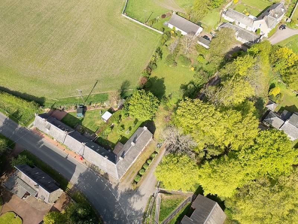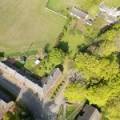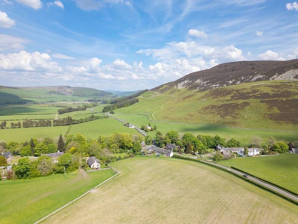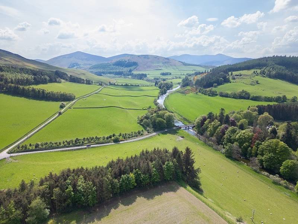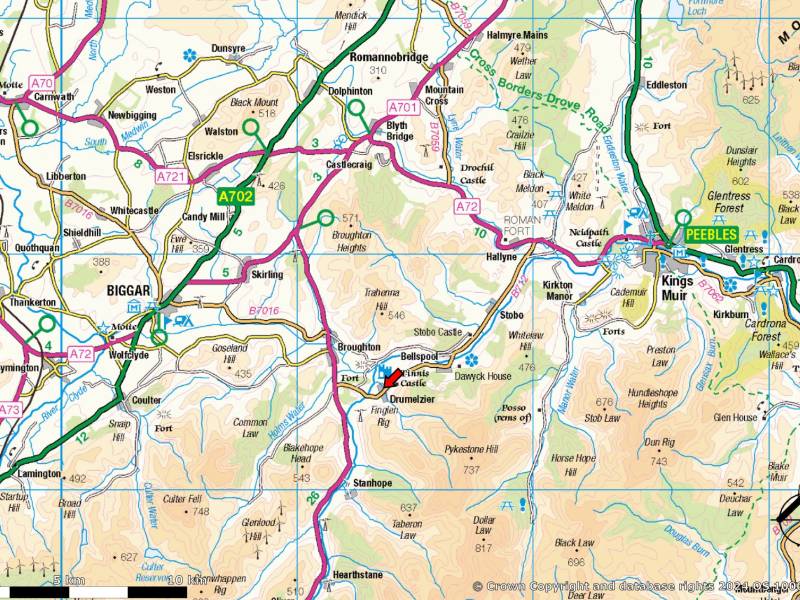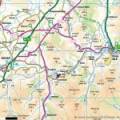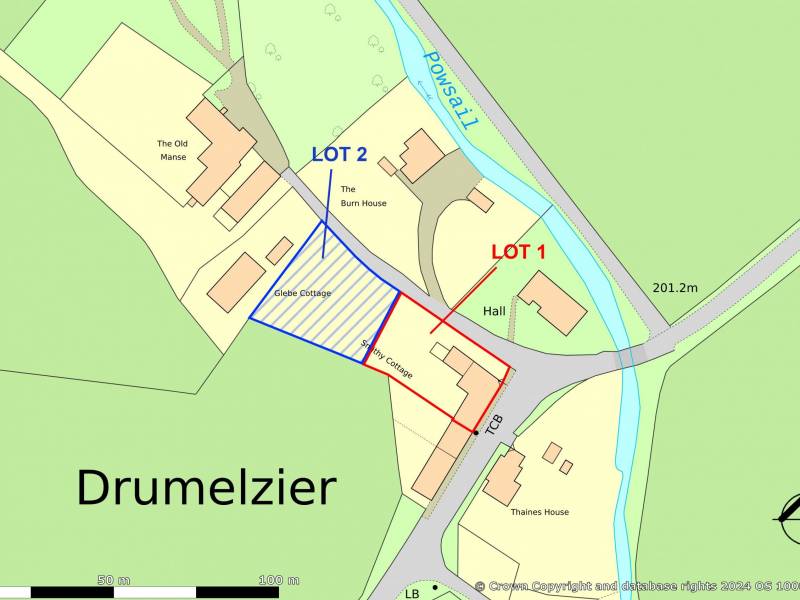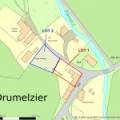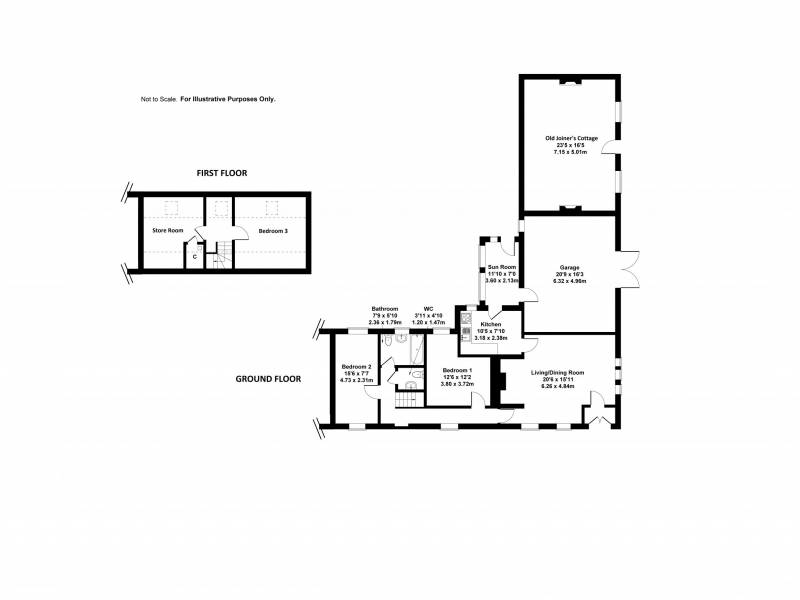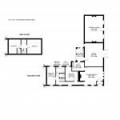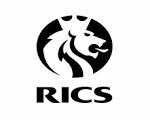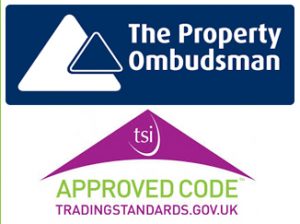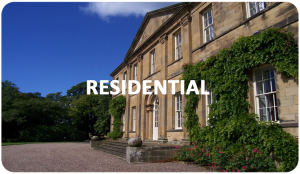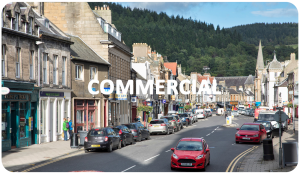Property Details
ML12 6JD
Under OfferDescription
An historic “B” Listed cottage, with scope for conversion of outbuildings and a potential house plot, set within a small hamlet in the heart of the Upper Tweeddale National Scenic Area
House -
For sale as a Whole or in two lots.
LOT 1
Smithy Cottage is an historic, Category B Listed, mixed single and one and a half storey, semi-detached cottage, with the current accommodation incorporating the original village smithy and adjoining Post Office. To the rear is an adjoining garage with former Joiner’s Cottage beyond. This could be converted to further accommodation or an annex, subject to the necessary consents. The building is “L” shaped and is constructed of mainly stone walls under a slate roof, with a small rear flat roofed extension. Windows are mainly traditional, single glazed, timber frame type with pvc double glazed windows in places.
Outside, the cottage fronts onto the public road. To the north-east side, there is a good-sized hardstanding and car parking area, part enclosed by a stone wall running along the adjoining side road, which leads to Drumelzier Kirk. The side parking area provides access to the rear, which includes a large, mature garden, with a west facing paved patio, lawns and colourful flower beds, with shelter from trees and shrubs. The garden gently slopes up to the north to a larger lawn area (Lot 2).
LOT 2
The Lot 2 area mainly comprises a lawn, surrounded by flower beds and shrubs, with an open countryside outlook to the west. The area measures approximately 0.24 acres (subject to exact location of the dividing boundary, if sold separately).
The Lot 2 area adjoins the public road, but is currently accessed via the Smithy Cottage parking area.
LOCATION
Smithy Cottage is located in a semi-rural position within the Upper Tweed Valley hamlet of Drumelzier. Nearest village services are within the conservation village of Broughton, approximately three miles to the north, which retains a community run village shop and primary school. Larger town services are available in Biggar, approximately eight and a half miles to the north-west, with secondary schooling and a larger range of services provided in Peebles, approximately ten miles to the north-east. Edinburgh is approximately thirty-three miles to the north and is easily accessed via the A701, which lies approximately one and a half miles to the west of the property. The A701 also provides access south to Moffat (approximately twenty-four miles) and Junction 15 on the A74 (M).
DIRECTIONS
From Edinburgh, take the A701 south to the village of Broughton. Continue through the village and beyond the “30” limit for approximately one mile and turn left at Rachan Mill onto the B712 (signposted “Peebles B712”). Continue on the B712 for approximately one and a half miles into the hamlet of Drumelzier. Smithy Cottage is on the left, just after the public phone box and before the village hall.
Post Code: ML12 6JD. It is strongly recommended that you do not rely on Satnav in this rural location and check on a route map prior to any scheduled viewing.
What3Words: ///candidate.puddles.smirks
ACCOMMODATION
Accommodation comprises:
Ground floor – Front door vestibule with double stable doors and inner door to; living room/dining room, with a working open fire and inglenook recess; kitchen with wall and base units, electric cooker, dish washer, washing machine and fridge freezer; Sun room, with door to the rear garden and door to the garage; front hallway; Bedroom 1; Bedroom 2; separate WC; bathroom with bath and electric over-shower.
First floor – landing; store room with cupboard; Bedroom 3
OUTBUILDINGS
Garage – Internally measuring approximately 6.3m x 4.9m. Timber garage doors. Concrete floor. Old stove (not working).
Old Joiner’s Cottage – Internally measuring approximately 7.1m x 5.0m. Stone flag floor. Old range and open fireplace (not working).
PLANNING PERMISSION HISTORY (LOT 2)
The potential plot area (Lot 2) previously benefitted from an “intent to approve” planning permission, issued on 8 December 2011 by Scottish Borders Council. The planning application was for the development of a single dwelling within the garden at Smithy Cottage (Planning Reference 11/01209/PPP) and the permission was subject to the payment of a Developer Contribution towards Peebles High School. The Developer Contribution was to be secured by way of a Legal Agreement (Section 69 Agreement or Section 75 Agreement) before the consent notice was issued.
The development did not progress beyond this stage and the permission subsequently lapsed.
Interested parties should make their own enquiries and satisfy themselves as to the current planning position.
COUNCIL TAX
The property is assessed for Council Tax as Band C.
SERVICES
Mains electricity and mains water. Electric heating (mainly night storage heaters). Electric immersion hot water. Private drainage to a septic tank, located within the garden (shared outfall with the adjoining cottage).
ITEMS INCLUDED
Carpets, blinds/curtains and light fittings. Kitchen appliances.
FENCING
In the event of LOT 2 being sold separately, the purchaser of LOT 2 will erect a fence between LOT 1 and LOT 2 along the boundary of the lots, at their sole expense, prior to any development taking place.
HOME REPORT
A copy of the Home Report is available to interested parties from the selling agents.
ENTRY
By mutual agreement.
VIEWINGS AND FURTHER INFORMATION
For further information or to arrange an appointment to view please contact Walker Scott Ireland Ltd. Viewing is strictly by appointment. Interested parties are advised to note interest with Walker Scott Ireland Ltd in order to be kept informed of any closing date that is set. Please note, our client need not accept the highest offer, nor indeed any offer.
ANTI-MONEY LAUNDERING REGULATIONS
To comply with current Anti-Money Laundering Regulations, any offer presented must be accompanied with Notarised/certified photographic evidence of the purchaser’s identity and separate evidence of the purchaser’s residential address, or the offering parties must attend our offices with the original documents, before any acceptance of the offer can be confirmed and the property put “Under Offer”.
Property Features
- House
- 3 bed
- 1 bath
- 2 Rooms
- 1 Parking Spaces
- Land is 0.47 acre
- Toilet
- Garage
- 2 Open Parking Spaces



